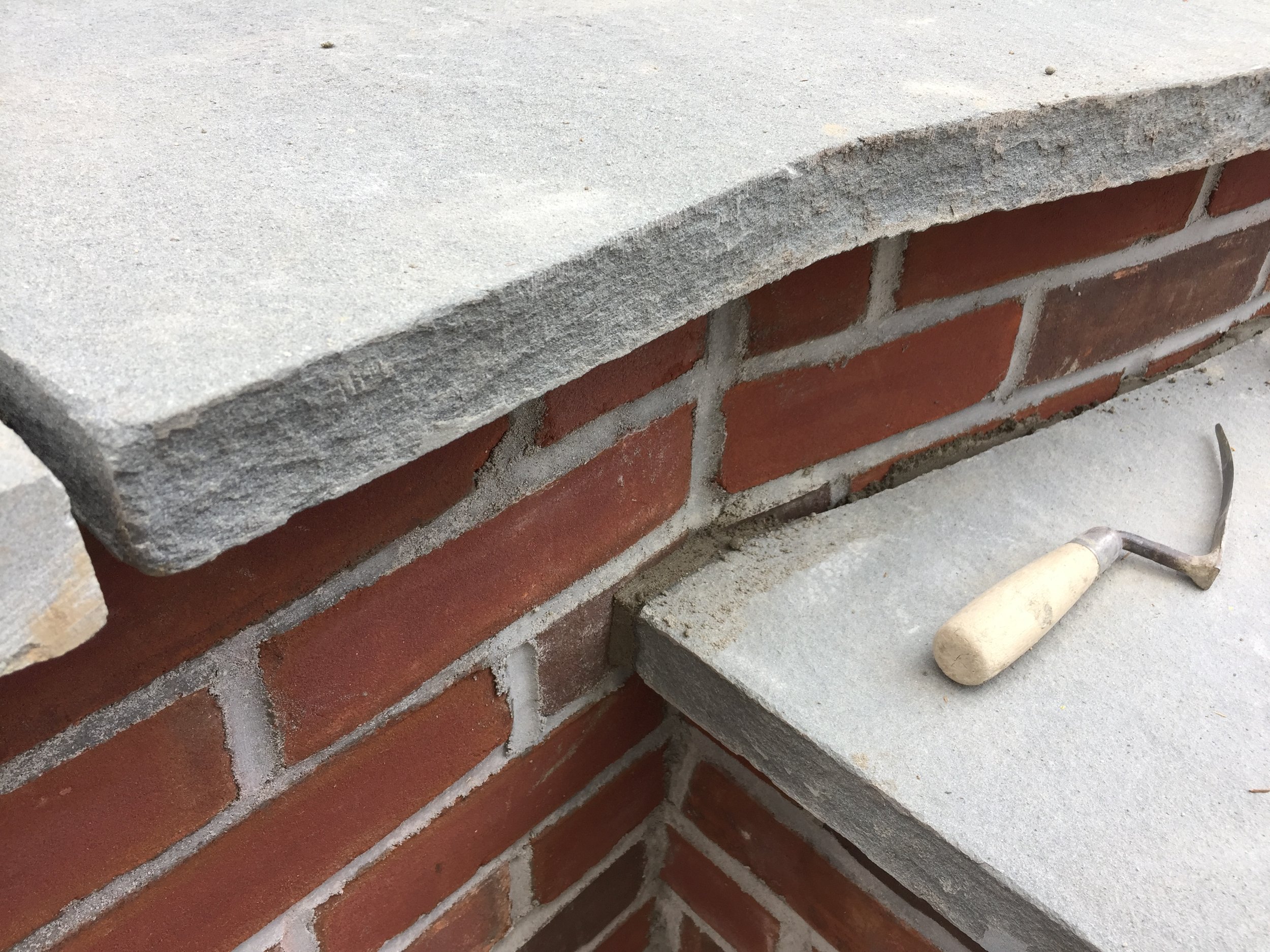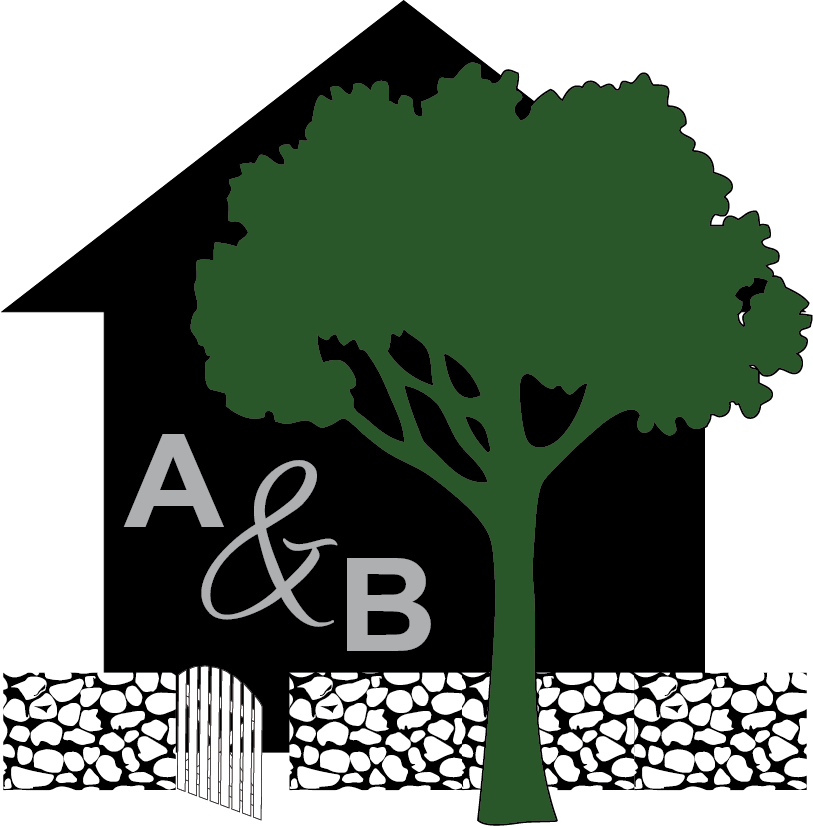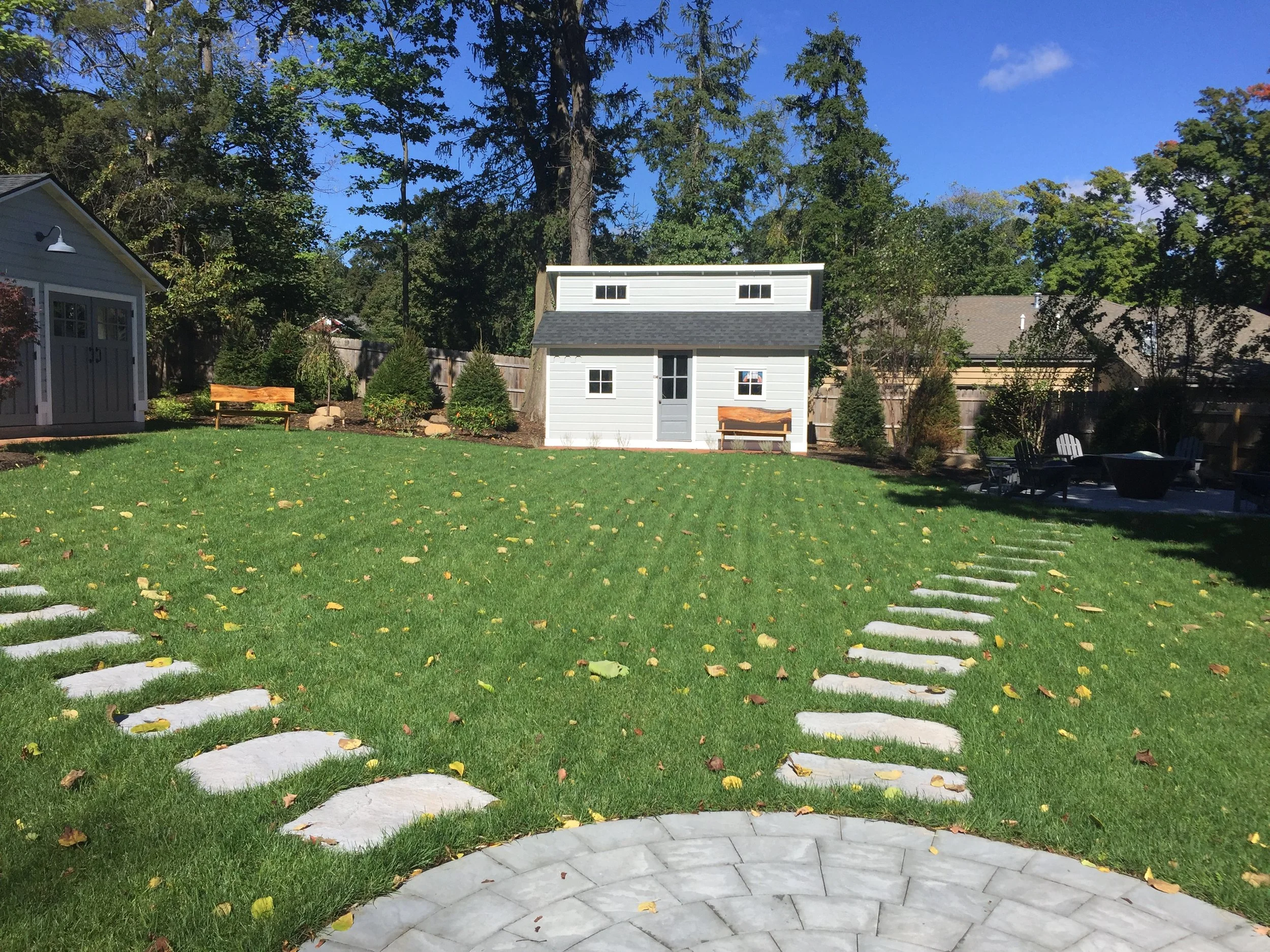
A & B Site Services, LLC
Nyack, NY
Projects
-

Entrance Replacement.
Replacement of deteriorated front stoop, columns and exterior paved paths.
-

Privacy Fencing
Construction of new, dog-eared stockade, privacy fence, to parallel drastic changes in hillside elevations.
-

Covered Carport
Constructed covered carport to match fully restored historic home.
-

Basement Reimagining
Install a modern tiled floor atop an old concrete basement slab, and refinish the walls to create new recreation and office spaces.
-

Basement Repositioning
Construct block walls and concrete floor in basement to provide finished appearance, as well as to provide structural support for framing to more-effeciently and more-effectively carry ceiling joists. Install appropriate drainage system.
-
Modern Patio With Old Brick Accents
Replace backyard patio with larger, paver patio, utilizing old bricks from former patio as accent. Install appropriate drainage system.
-

Parking Area Creation
Construction of commercial grade retaining wall to create residential parking area in steep and complicated spot. Install appropriate drainage system.
-

Bluestone Patio
Construct new bluestone patio.
-

Large Natural Stone Retaining Wall
Replacement of deteriorated railroad tie retaining wall and rotting stairway, with natural stone retaining wall and bluestone stairway. Install appropriate drainage system.
-

Modern ADA Bathroom
Replace old bathroom with code-compliant ADA bathroom, with modern fixtures, appropriate tilework, and built-ins.
-

Exterior Stairway and Entranceway Rehabilitation
Replace decrepit wooden exterior stairway and stone landing with a stone staircase, inclduing bluestone treads, a simple hand-made wrought iron handrail, and matching cobblestone landings.
-

Simple and Elegant Retaining Wall
Replace failing block retaining wall in hard-to-access location with new block wall with concrete caps.
-

Old Mill Revitalization
Full renovation of small, long-abandoned, early 19th Century mill house. Details include: shoring up a sagging field stone foundation wall; installing a new concrete floor, containing radiant heating elements, in one portion of the basement; and insulating, soundproofing, and sheetrocking the entire structure. All new electrical and plumbing service. New siding. Reconstruction of small access porch. Ongoing project.
-
Contemporary Kitchen and Dining Room
Gut renovated a small kitchen in a contemporary condominium to make it feel larger and more efficient, including moving one wall, opening up one doorway, laying all-new ceramic tiles throughout the kitchen and dining room, and installing all new cabinetry, countertops and appliances.


